N.Z.E.B. A2 BER Rated.
Air to water heat pump system with underfloor heating to ground floor and radiators to the upper floors.
High quality insulated timber frame.
Designed to meet the demands of modern living, the houses will offer well-thought-out accommodation and a very generous amount of both private and open space. The landscaping and natural setting will further enhance the rural setting.
Cois Teampall offers a niche lifestyle, ideal for both young families and busy professionals, whether trading up or down.
Watch this video and see how the Hennessy family’s life was enhanced living in their new home here at Slí na Manach!

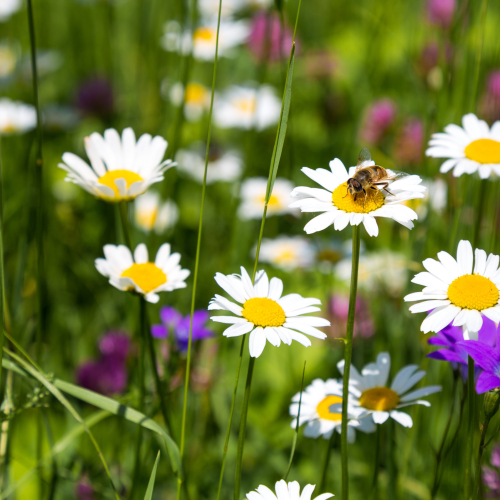
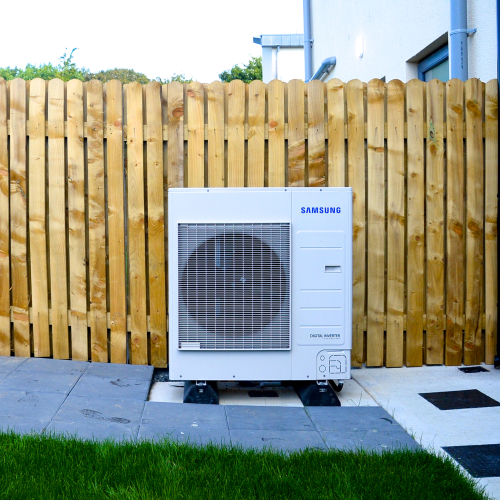
All our A2-rated homes at Cois Teampall are designed to reduce water and energy consumption, and to enable residents to recycle waste.
As part of our commitment to creating a better environment within our developments, we take care to protect the natural environment and enhance biodiversity. So here at Cois Teampall we have created our first biodiverse garden. Beautiful native trees, rich mixed beds of flowering shrubs, grasses, perennials and a bug hotel all combine to attract bees, butterflies and birds – a wonderful environment for your kids to grow up in!
Floorplans, room areas and dimension are subject to change. In line with our policy of continuous improvement we reserve the right to alter the layout, building style, landscaping and specifications at any time.
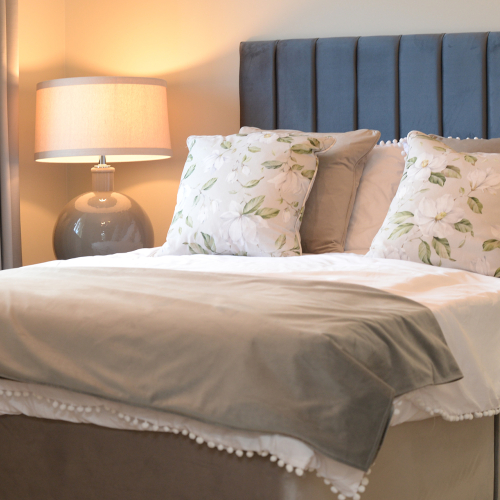
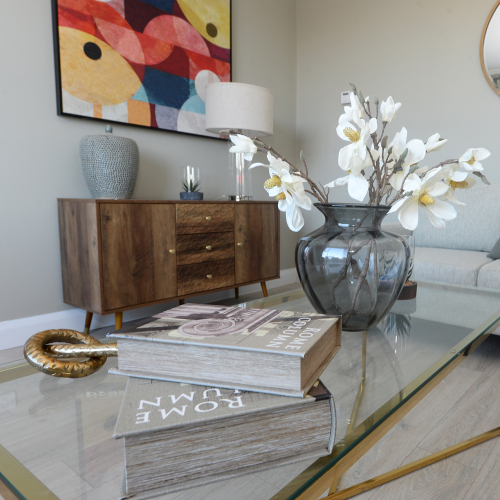
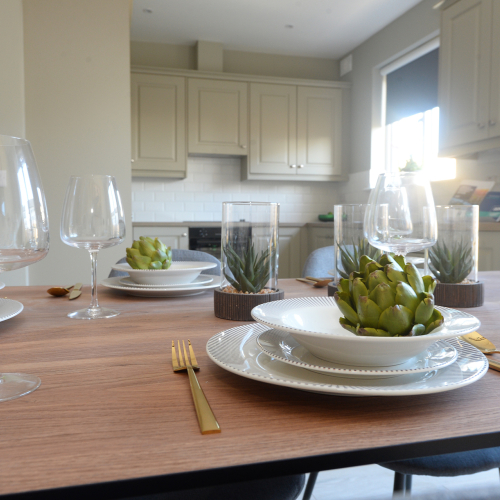
These homes at Cois Teampall will be beautifully finished by our expert interior design team. A trademark of every Dwellings home, the clever use of space, high-quality materials and excellent finishes – from floor to ceiling – all play a vital part in making these warm, light-filled and generous spaces homes that will be a pleasure to live – or even work in.
Learn more about the specifications and finishes below.
N.Z.E.B. A2 BER Rated.
Air to water heat pump system with underfloor heating to ground floor and radiators to the upper floors.
High quality insulated timber frame.
Front elevation features Kilkenny natural limestone with painted nap plaster finish to rest of the house.
Black flat tile finish to the roof.
Black uPVC fascia, soffit, and guttering
High performance black uPVC double glazed windows and front door.
High ceilings to ground and first floor.
Solid timber staircase with hardwood handrail.
Quality interior joinery to include oak internal doors with chrome handles and contemporary skirting and architraves.
Timber laminate flooring to kitchen/dining/family, hall & living room.
Coving to hallway and living room.
Modern fitted wardrobe to master, second and third bedrooms.
Modern fitted kitchen with tiled splashback.
Separate utility area.
Tiling to utility floor.
All bathrooms and ensuite fitted with high-quality sanitaryware, heated towel rail and vanity unit.
All bathrooms fitted with electric shower and shower screen.
Pump shower and shower door in all ensuites.
Attractive tiles on all bathroom floors and wet areas.
Tiling to ground floor WC floor and splashback to wash hand basin.
Specifications as per showhouse.
Future proofing for electrical car charging point.
Broadband ducting in place.
TV points to kitchen/dining/family, living room and master bedroom.
USB charging points to kitchen/dining/family, living room and master bedroom.
Telephone and data connections in hall.
House wired for intruder alarm system.
C02 monitors and smoke detectors
uPVC front door with multi-locking system.
High quality paving to the front driveways.
Gardens landscaped, levelled and seeded with divider fencing.
Outdoor tap fitted to rear gardens.
10-year HomeBond Structural Guarantee, Latent Defects Insurance and Mechanical & Electrical Inherent Defects Insurance.
Approved for the Help to Buy Scheme.
Using the latest in 3D image capture we’re able to show you in great detail, and with an amazing sense of space, exactly what to expect from a Dwellings home.
View FlythroughUsing the latest in 3D image capture we’re able to show you in great detail, and with an amazing sense of space, exactly what to expect from a Dwellings home.
View FlythroughUsing the latest in 3D image capture we’re able to show you in great detail, and with an amazing sense of space, exactly what to expect from a Dwellings home.
View Flythrough
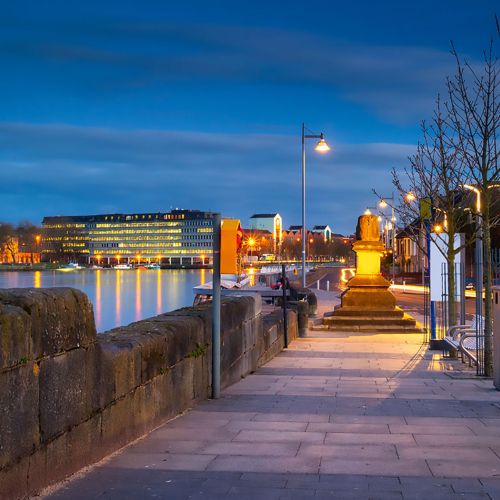
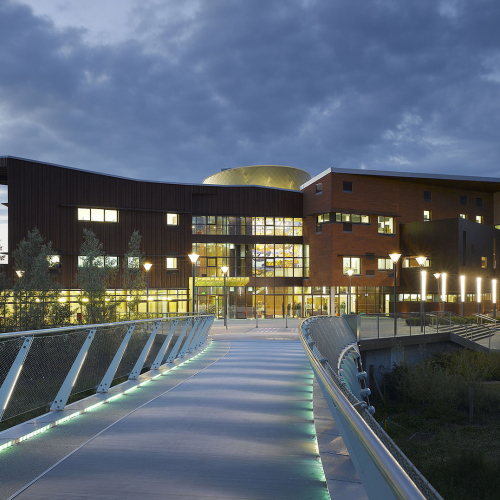
Like every development we undertake, Cois Teampall is in a prime location close to schools, universities, transport and many other desired amenities.

11 minutes to Limerick City Centre
25 minutes to Shannon Airport
4 minutes to University Hospital Limerick
16 minutes to University of Limerick
7 minutes to Raheen Business Park